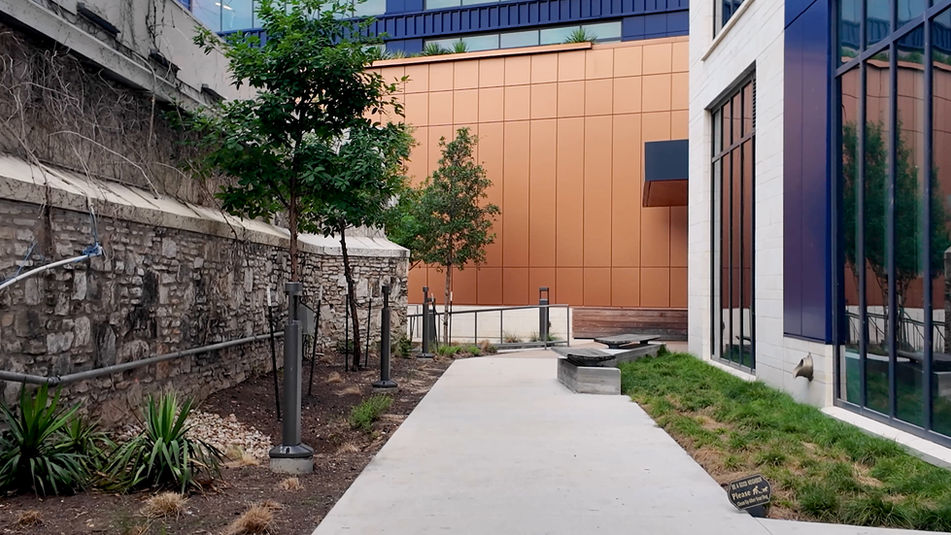
SYMPHONY SQUARE (The Waller at Symphony Square)
Austin, TX
Scope of Work
ACM panels, canopies, screen walls, Z-girts, insulation, metal coping, light coves, garage screen, Knotwood soffits and battens.
Challenges
Complex canopy and trellis installations at the residential penthouse, along with the fabrication and placement of custom-formed frieze panels on the lower office levels, required detailed design collaboration and high-precision fabrication.
Summary
This mixed-use development in the heart of Austin includes a residential tower and an adjacent office building. Designed to elevate downtown living, the facade uses a mix of advanced cladding systems to complement Symphony Square and the city’s unique topography. Auzmet’s systems contributed to a modern, iconic exterior completed under an aggressive timeline.
GREYSTAR DEVELOPEMENT AND CONSTRUCTION LP
General Contractor
R2L ARCHITECTS
Architect of Record
PATRICK STODDARD
Auzmet Estimator
SEBASTIAN BERRY
Auzmet Project Manager
JOSE SEGUNDO
Auzmet Foreman



























